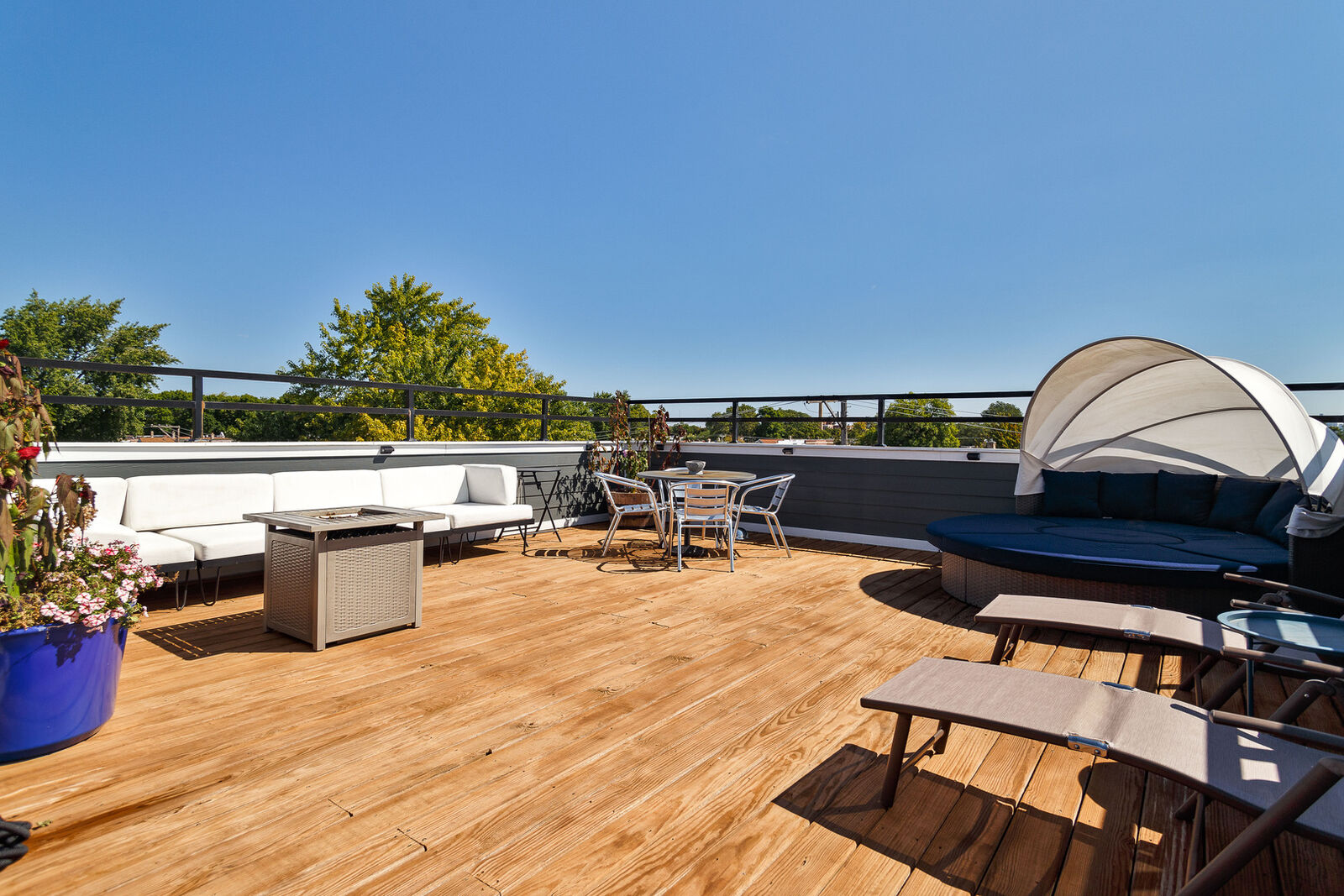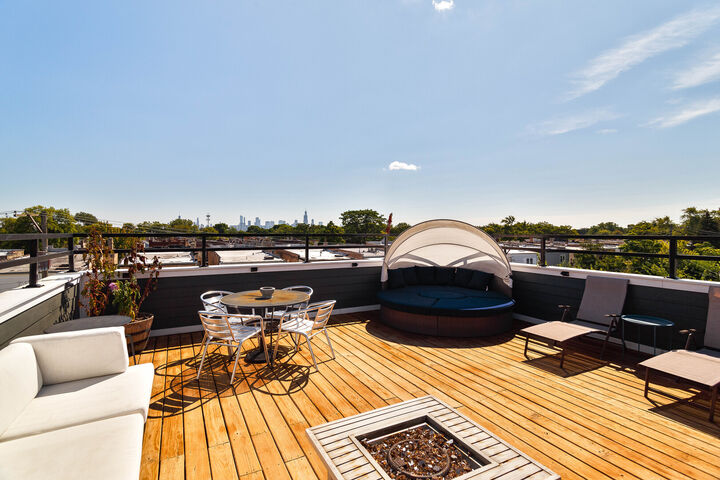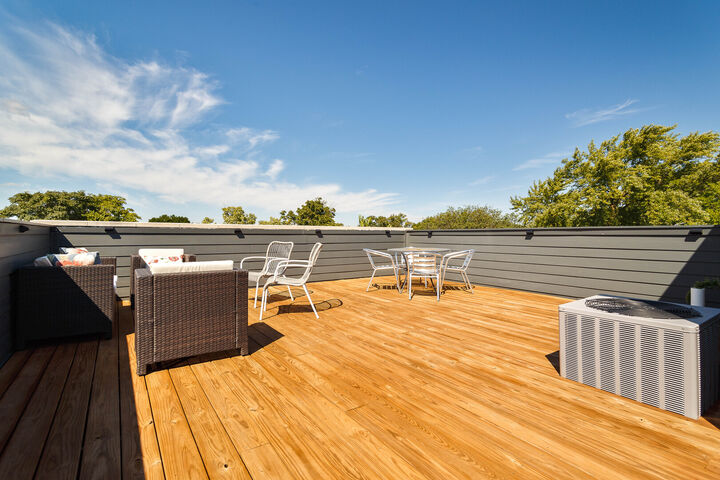


Listing Courtesy of:  Midwest Real Estate Data / Coldwell Banker Realty / Edward Evangelista
Midwest Real Estate Data / Coldwell Banker Realty / Edward Evangelista
 Midwest Real Estate Data / Coldwell Banker Realty / Edward Evangelista
Midwest Real Estate Data / Coldwell Banker Realty / Edward Evangelista 943 N Central Park Avenue Chicago, IL 60651
Active (2 Days)
$925,000
MLS #:
12431558
12431558
Taxes
$15,819(2023)
$15,819(2023)
Lot Size
3,502 SQFT
3,502 SQFT
Type
Single-Family Home
Single-Family Home
Year Built
2021
2021
Style
Contemporary
Contemporary
School District
299
299
County
Cook County
Cook County
Listed By
Edward Evangelista, Coldwell Banker Realty
Source
Midwest Real Estate Data as distributed by MLS Grid
Last checked Sep 6 2025 at 7:16 AM GMT+0000
Midwest Real Estate Data as distributed by MLS Grid
Last checked Sep 6 2025 at 7:16 AM GMT+0000
Bathroom Details
- Full Bathrooms: 5
- Half Bathroom: 1
Interior Features
- Walk-In Closet(s)
- Laundry: Multiple Locations
- Appliance: Range
- Appliance: Refrigerator
- Appliance: Dishwasher
- Appliance: Disposal
- Appliance: Microwave
- Appliance: Stainless Steel Appliance(s)
- Appliance: High End Refrigerator
- Appliance: Wine Refrigerator
- Laundry: Laundry Closet
- Wet Bar
- Laundry: Upper Level
Property Features
- Fireplace: 1
- Fireplace: Living Room
- Fireplace: Electric
Heating and Cooling
- Natural Gas
- Central Air
Basement Information
- Finished
- Full
Utility Information
- Utilities: Water Source: Lake Michigan
- Sewer: Public Sewer
Parking
- On Site
- Garage Owned
- Garage
- Detached
Living Area
- 3,700 sqft
Location
Disclaimer: Based on information submitted to the MLS GRID as of 4/20/22 08:21. All data is obtained from various sources and may not have been verified by broker or MLSGRID. Supplied Open House Information is subject to change without notice. All information should beindependently reviewed and verified for accuracy. Properties may or may not be listed by the office/agentpresenting the information. Properties displayed may be listed or sold by various participants in the MLS. All listing data on this page was received from MLS GRID.


Description